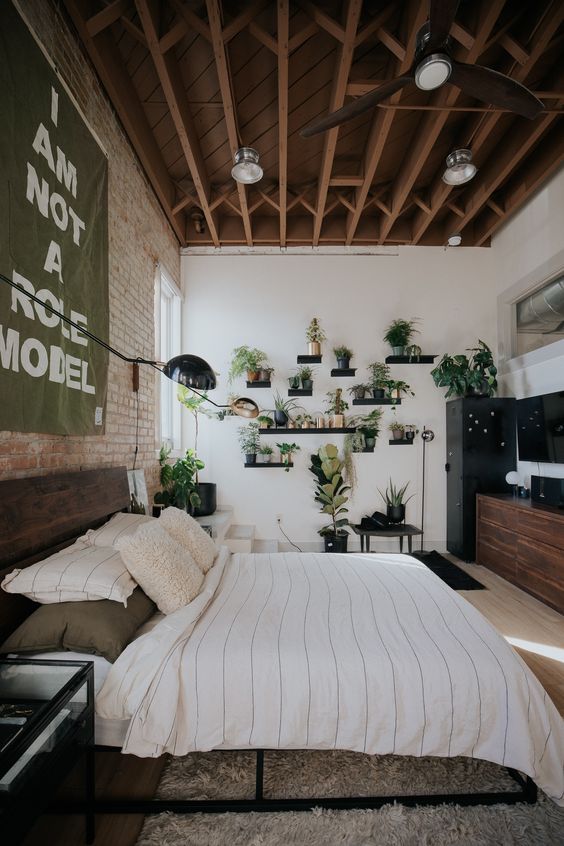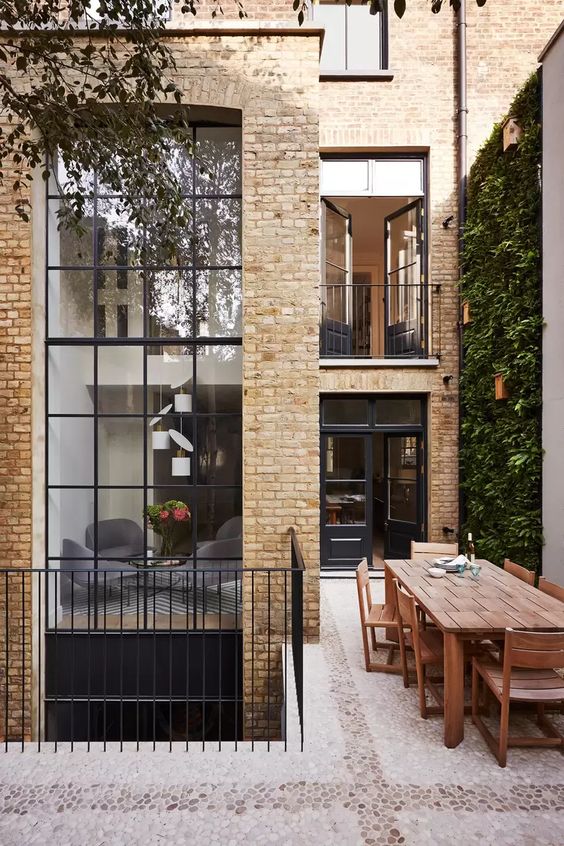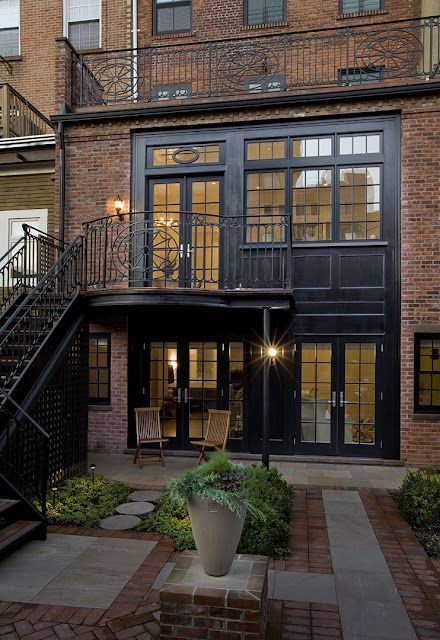Sisijoke.com – Industrial houses have a distinct design style, and you can easily incorporate this into your own home. The main color palette is typically black, with a few splashes of color, but you can still have fun with it by mixing modern colors with older-inspired ones. The furnishings in an industrial house usually have clean lines and a few subtle patterns, so you can keep them looking fresh even after years of use. The flooring and wall coverings are often light wooden, with textured scales.
Creating an Industrial Feel in the Room
If you’re renting an industrial house, you can use pipes and ducts to add decorative features and an industrial feel to your room. You can also try installing beams or pipes. These items can be very effective in creating a unique and authentic industrial look in your home. You can also go with a “fake” version if you’re renting. Besides, these materials are easy to remove. In case you decide to rent your apartment, you can just take down the walls if you move out.
Choosing the right materials for an industrial house is important to ensure that you’ll have a space that fits your style. Old steel or metal structures will add to the atmosphere. Make sure that they’re weathered. Don’t choose shiny metal surfaces because this will make the room look too shiny and unappealing. Be sure to choose furniture that complements the overall look of the industrial style. Instead of buying new pieces of furniture, choose those that are made of wood and metal with traces of rust and corrosion.

Industrial houses often have large windows and little covering for the windows. Despite its rough appearance, industrial homes can be quite comfortable. You can achieve a soft atmosphere by using softer furniture and softer fabrics. Alternatively, you can choose weathered wood and metal seating. If you want a soft feel in your home, stick with smaller, more cozy pieces of furniture. The key to achieving a comfortable space in an urban house is to keep the furniture big and bulky.
Characteristics of the Exterior of an Industrial House
The exterior of an industrial house is usually slim and modern. The entrance of the home is often characterized by a side entry and a white transom window. The entry is typically simple, with a single-wide door leading to the garage. It’s also possible to choose a white-and-black interior. It’s a good idea to go for an open-plan design. This is an excellent way to emphasize the style’s features.
Throughout the home, the emphasis is on worn and aged metal. For example, exposed wooden beams are a key feature. In addition, the walls and ceiling should be white. The exterior walls are made of wood with a natural texture. The windows should be small enough to allow light into the house without overpowering them. They should be able to be open and closed without blocking the entrance. If you do choose a rustic style, consider the furniture in the home.

An Industrial style home has a sleek and modern exterior with a side-entry that features a large, white-walled warehouse. The interior of the industrial style house is often bright and airy, with an exposed brick wall. The ceilings and walls are painted in neutral colors. The entire house is covered in exposed wood and metal. The doors and windows are made of metal and glass. Unlike traditional homes, the walls of an industrial style home can be slanted.
Industrial Home Luxury Style
While industrial style homes have a distinct style, they are not for everyone. Some people find the look too harsh, and a rustic, industrial design can be more comfortable. The rustic look is a combination of earth tones and refined woods. The design is more reminiscent of a farmhouse than an office. The ambiance is practical and streamlined, but there are also many aspects of this style that are appealing to the average person.

Creating an industrial style home is an excellent choice if you love old buildings with a rustic charm. For a home in an industrial zone, the style is more appropriate for studios, large open spaces, and office rooms. A kitchen should be open, and the attic should have plenty of windows. It should be free of cluttered areas, with plenty of storage space and storage. The furnishings should be made from aged wood and metal with traces of rust.

